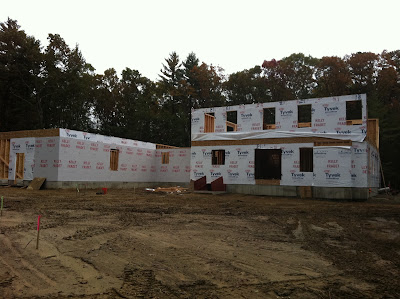A lot has happened since the last posting. Underground water and electrical utilities have been put in, roof shingled, and house sided! Right now the fireplace is being built, the rough plumbing put in, and soon will be the HVAC systems. Check out how the progress has gone.
Town of Southwick Water Department hooking up main line from road into our underground installed piping.
The white pipe sticking up is the "Meter Pit" that will house the water meter so the water company can read it from the road without having to drive up to the house.
After wiggling through the middle of the woods, the water line reaches the house. Only 840 feet back from connection at Laro Road!!
Shingles being delivered and then boomed up onto the roof.
Siding going on. Looks pretty good!
Installation of the septic system.
Tank delivered.
Infiltrators placed into the leach field.
Underground tubing that cable and primary electrical lines will run from Laro Road underground to the house.
Inside of cement silo where Western MA Electric Company will place a transformer and drop the primary line down to a secondary line before sending it into the house.
Tom putting in the pull rope through the underground pipes. Power company will use this pull rope to pull the electrical lines through the pipe from Laro Road the 800 plus feet back to the house.













































































