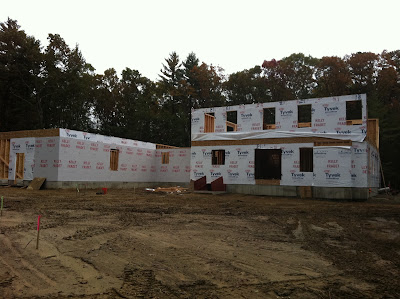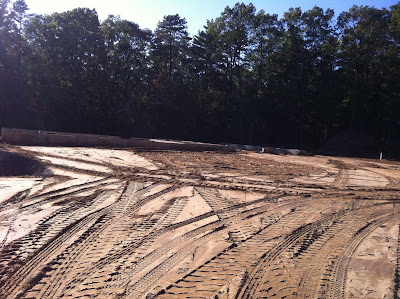Second floor walls going up. Also the basement floor got poured and the garage floor got poured!
Maple Acres Farm is located in the Pioneer Valley Town of Southwick, Massachusetts. It encompasses 8.68 acres of woods, a vegetable garden, and a babbling brook.
Monday, October 24
Sunday, October 23
Framing!!
A lot happening. Framing started about a week and a half ago. First floor completed, second floor begun, and garage walls up! Porch piers in place, so I hope that will be coming soon. Basement and garage floor concrete to be poured this week.
Floor
Front and back walls up.
Interior walls up. Living room looking towards kitchen and breezeway.
Kitchen looking into office.
Kitchen looking towards eating area and living room.
Breezeway and garage up.
First floor framing still
Living room. Cathedral ceiling.
Living room looking towards fireplace.
Living room looking towards front foyer.
Standing in foyer looking down hallway to back of house towards eating area.
Interior of garage. Rear door is 10' tall, 12' wide. Dually should slide in there no problem!
Second floor.
There will be an overlook from the upstairs hallway into the living room.
Tom Fredo pouring cement into the porch piers that will support the wrap around porch.
Gate installed this weekend. Keep out the riff raff.
Thank you for checking out our home. More to come as the week progresses!
Sunday, October 9
Things are happening! Footings are in, foundation poured, footing drains installed, and grading work underway. Check it out...
Footing forms.
Footings poured with the cement.
After some rain and a few days off, the forms for the walls are assembled and then poured.
This gap is where the hatchway will be installed.
Basement walls are 9 foot.
Garage!
Now foundation has cured for about two weeks. Good to go now! Here are the footing drains that are installed around exterior of the walls.
Backfilling away...
Now that it's backfilled, Tom started grading the site.
Footing forms.
Footings poured with the cement.
After some rain and a few days off, the forms for the walls are assembled and then poured.
Forms removed. Foundation done, but now has to sit and cure for at least 7 days or else it could bend or crack when it gets backfilled. The black on the cement is the waterproof exterior coating.
This gap is where the hatchway will be installed.
Basement walls are 9 foot.
Garage!
Now foundation has cured for about two weeks. Good to go now! Here are the footing drains that are installed around exterior of the walls.
Backfilling away...
Now that it's backfilled, Tom started grading the site.
Look'in good. Front yard.
Stay tuned for framing which starts Wednesday!!!!
Subscribe to:
Comments (Atom)






























































